|
| Name |
|
KOIZUMI SANGYO CORPORATION HEADQUARTERS BUILDING |
| |
|
|
| Architects |
|
EISENMAN, PETER D. |
| |
|
|
| Date |
|
1988-1990 |
| |
|
|
| Address |
|
Tokyo, Japan |
| |
|
|
| School |
|
|
| |
|
|
| Floor Plan |
|
|
| |
|
|
| Description |
|
The aim of the Koizumi project was to develop something from within. Instead of imposing something new from without. Within the postwar tradition of curtain-wall building, there exists the possibility of introducing anomalous elements that could erupt and cause both the inside
and the outside of the structure to be modified, like putting a grain of sand into an oyster to cause it to grow a pearl. Hence, K Architects and Associates designed an office building and Eisenman Architects inserted two pieces of sand into the opposing upper and lower corners. In growing out from the interior, the architecture mirrors the functions inside and describes the process of making, marking, and reading space.
The three-dimensional L-shape used in the exfoliation is initially an unstable form. The interaction of two L-shapes, one green and one pink, is represented throughout the building in “traces” and “imprints.” The tilting of the two else into each other, which vibrates the spatial dimension, is the tilting out of the orthogonal that reduces the imprints and produces. This destabilizes not only the space itself but also the traditional notion of how the space is to be read.
The spatial interaction of the else also results in two grids, both residues of the façade. One is a trace of the L-shape form in the vertical dimension, the other is a trace of the skewed or oblique dimension. Even though the L-forms appear in the upper and lower corners of the building. Unlike the typical office building, where every floor is the same, here something different appears on each floor. No floor has complete closure. There is always a textual opening to some other place, either below or above. Simultaneously, there is a need to occupy the building and understand the building not as a single entity or a single reading but as a series of multiple and varied conditions. Each floor is not an object to be understood by itself but is seen as part of these multiple texts. |
| |
|
|
| |
|
|
| |
|
|
| |
|
|
| |
|
|
| Photos and Plan |
|
|
| |
|
|
| |
|
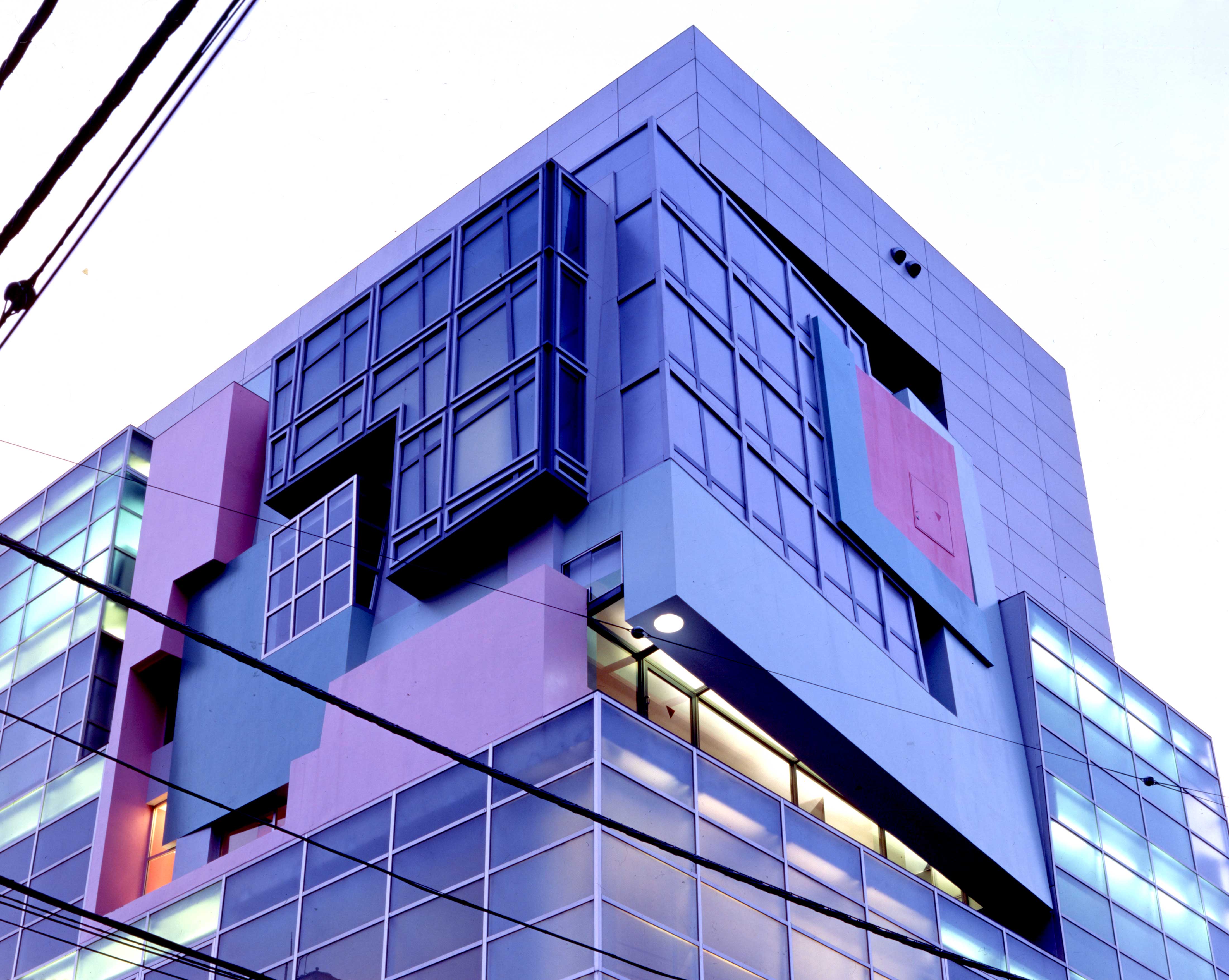 |
| |
|
|
| |
|
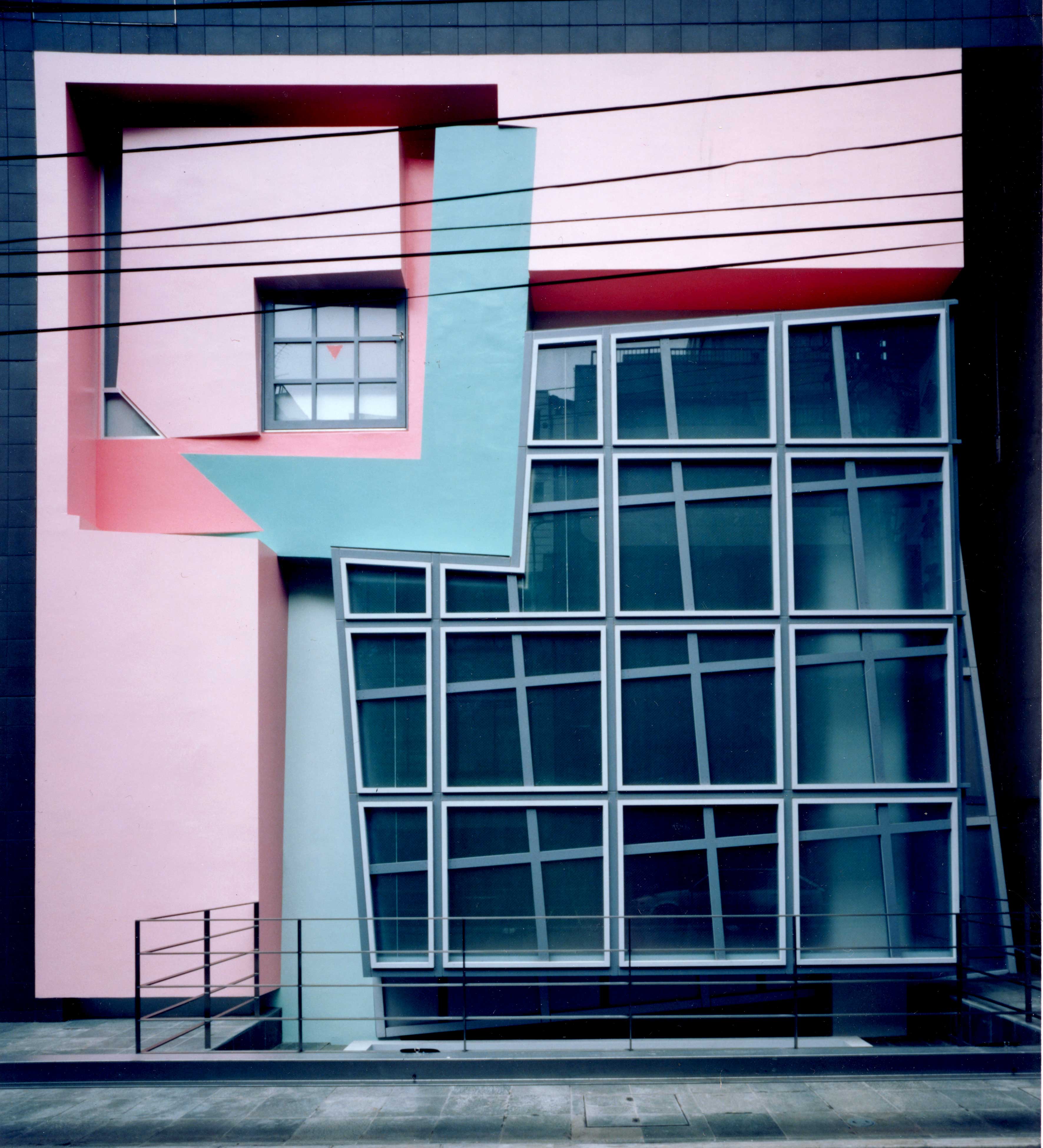 |
| |
|
|
| |
|
 |
| |
|
|
| |
|
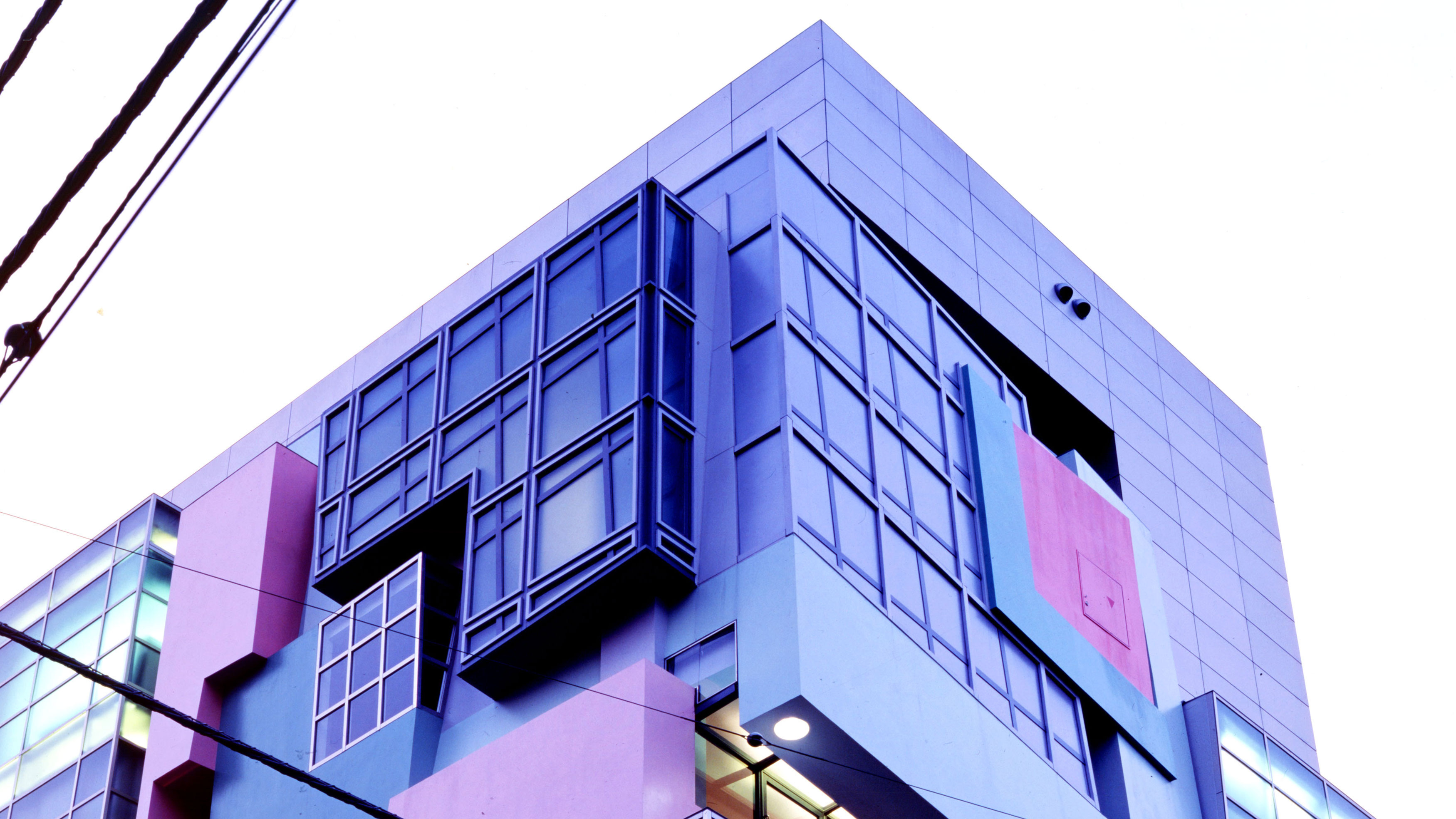 |
| |
|
|
| |
|
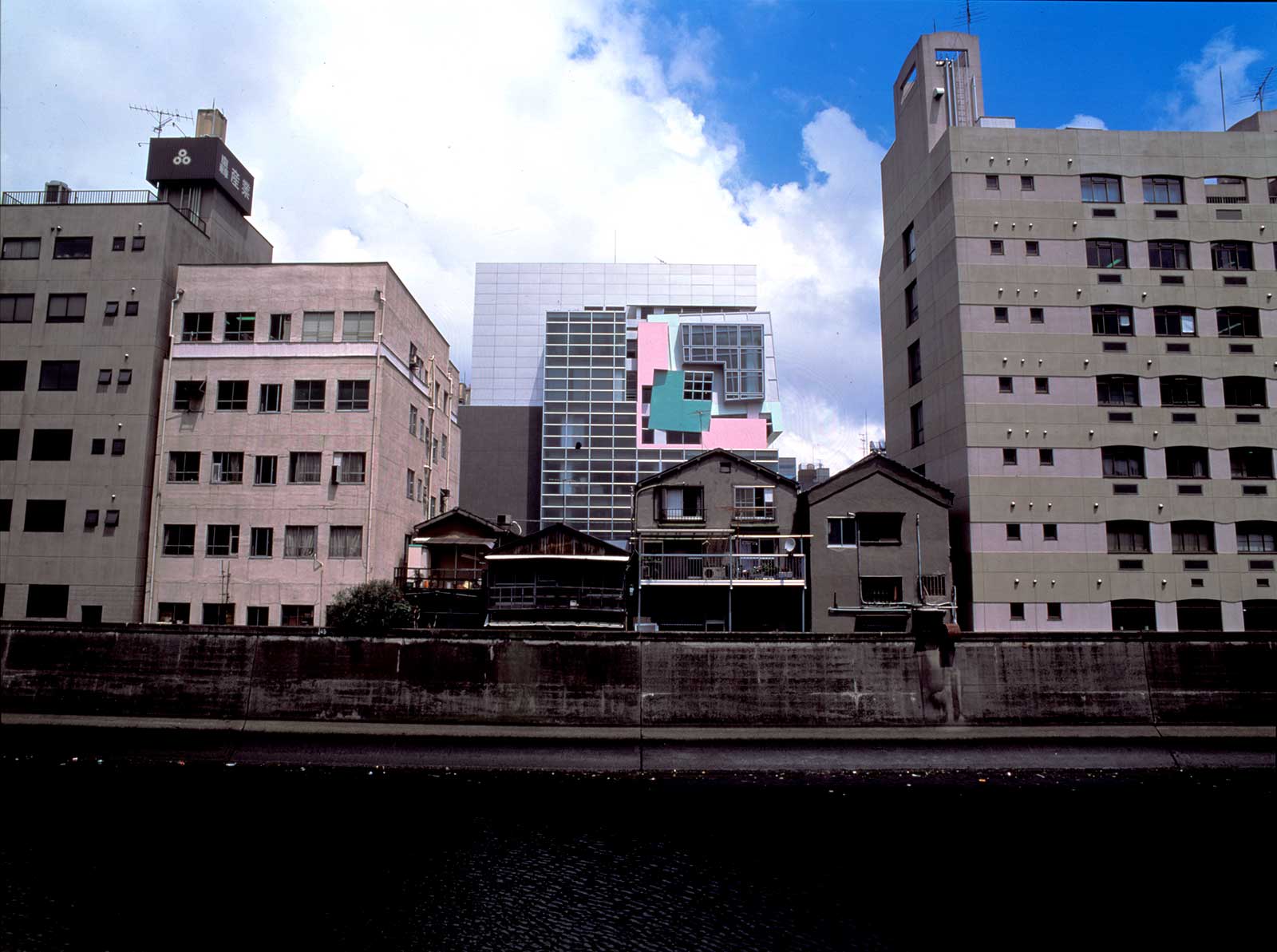 |
| |
|
|
| |
|
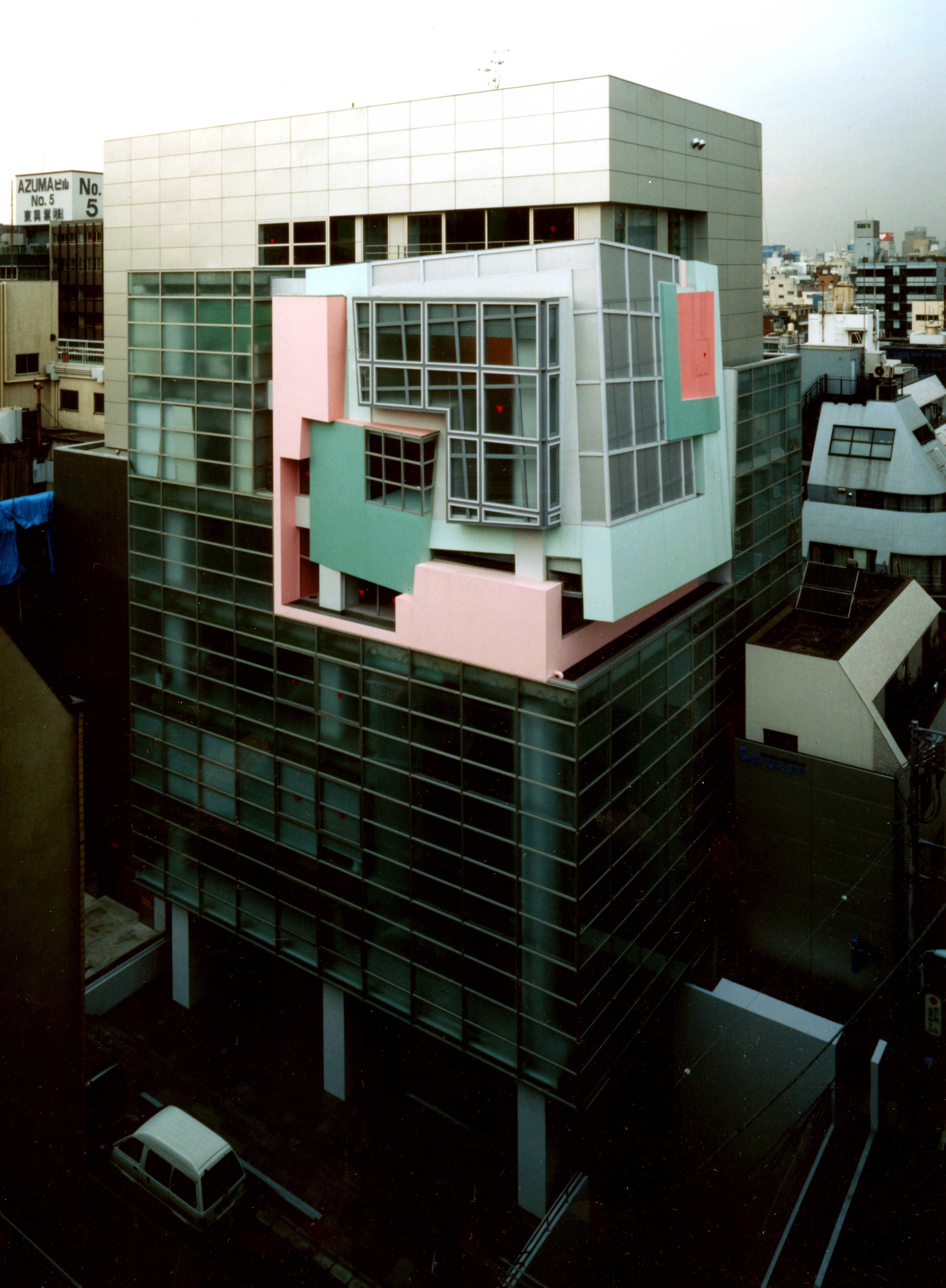 |
| |
|
|
| |
|
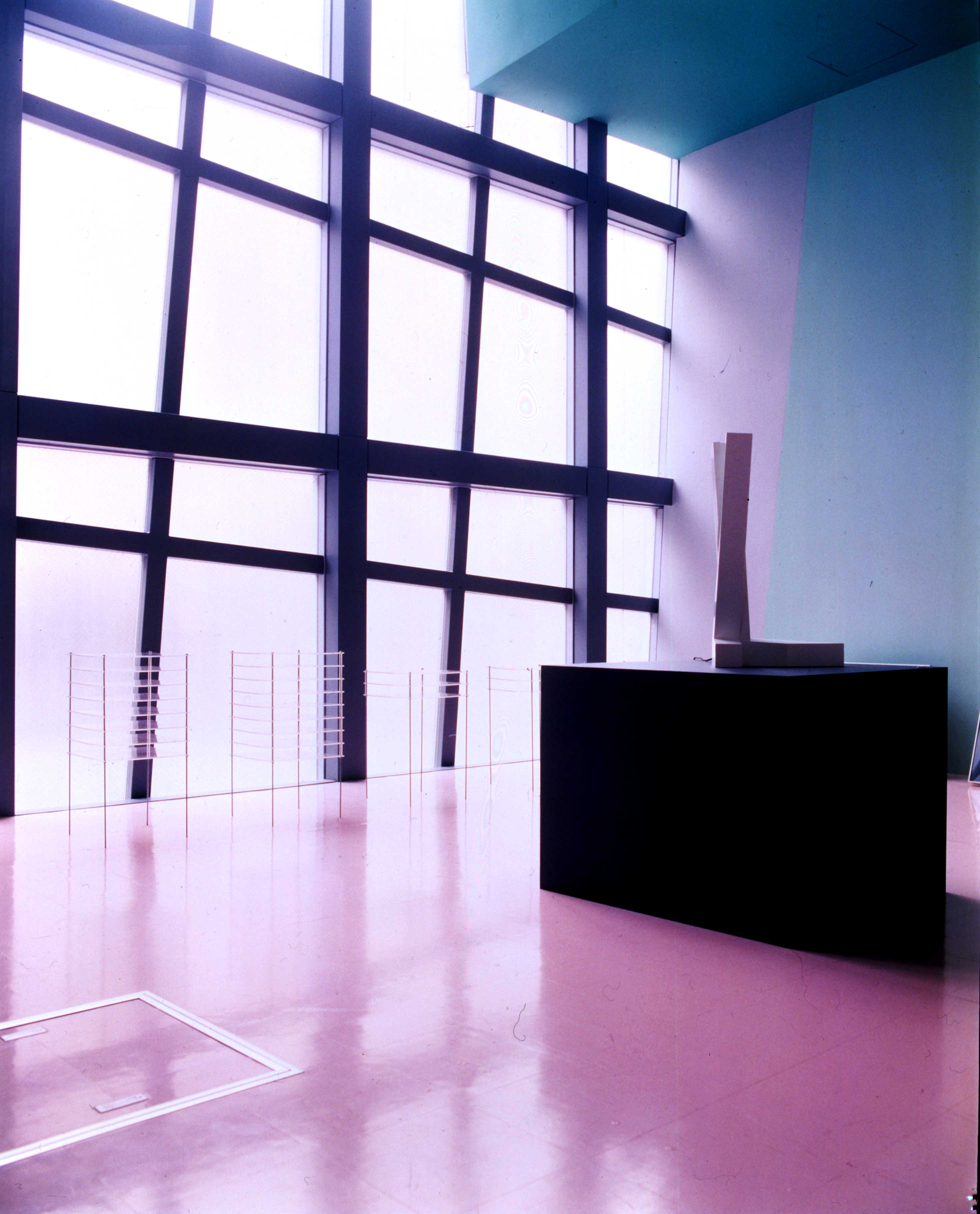 |
| |
|
|
| |
|
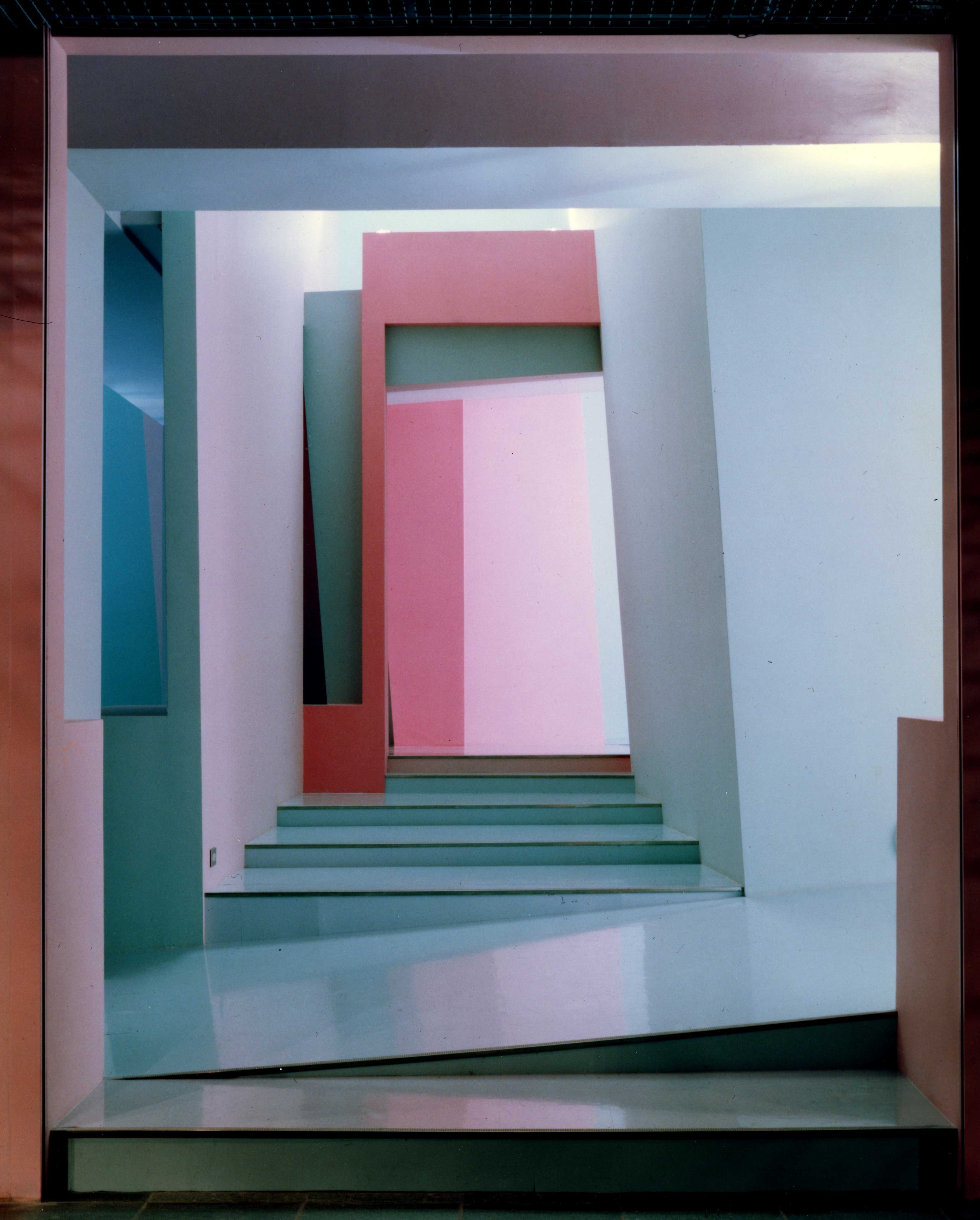 |
| |
|
|
| |
|
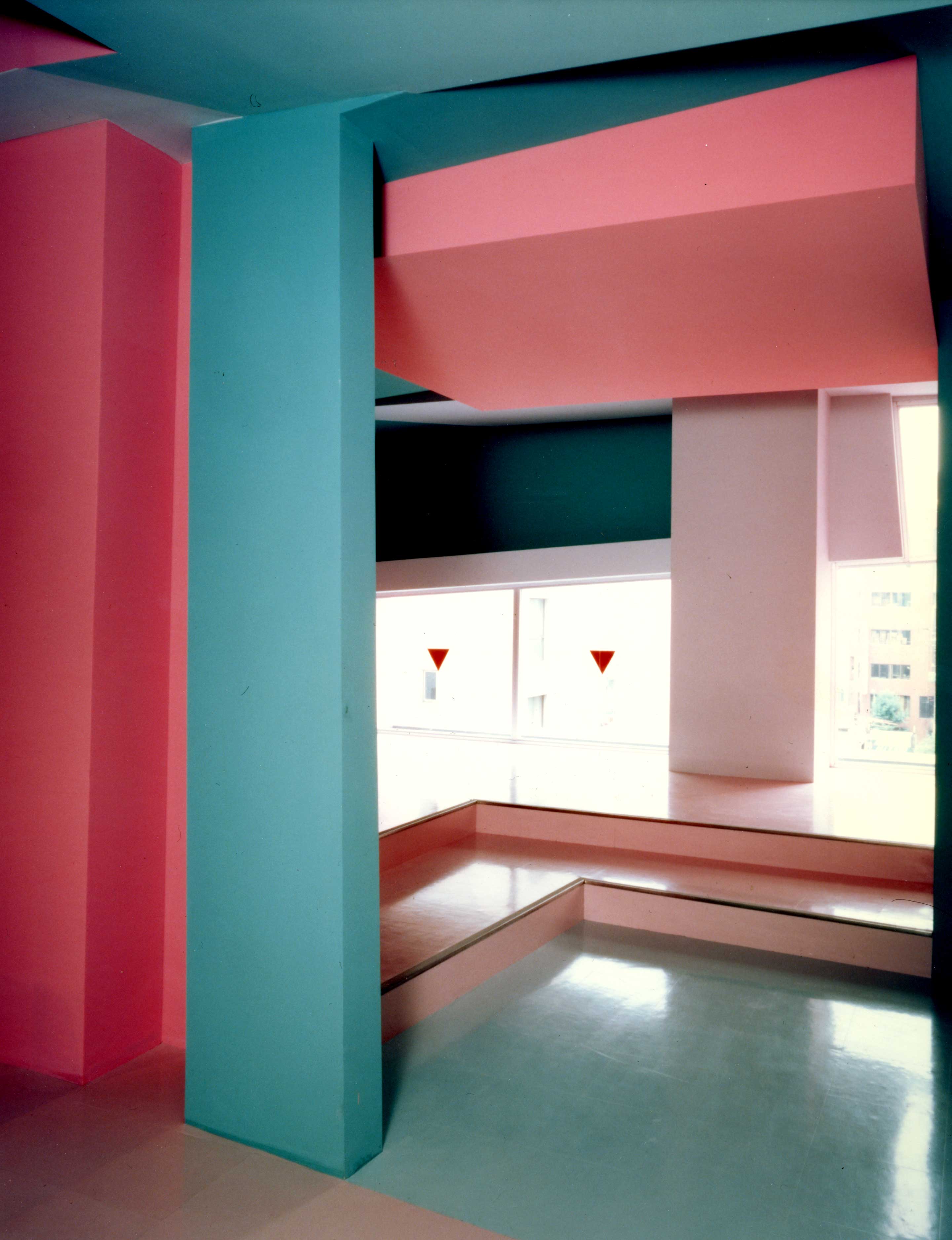 |
| |
|
|
| |
|
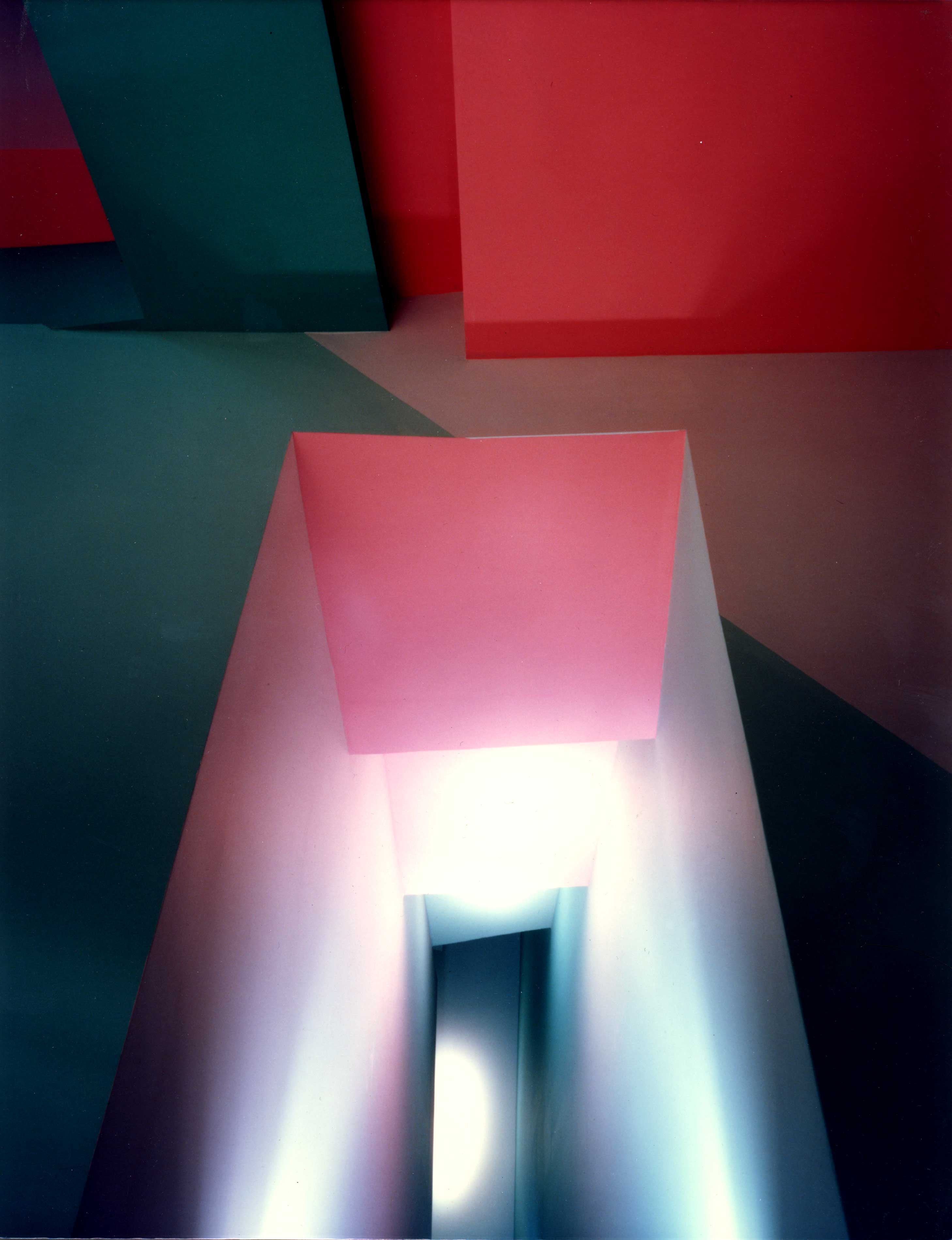 |
| |
|
|
| |
|
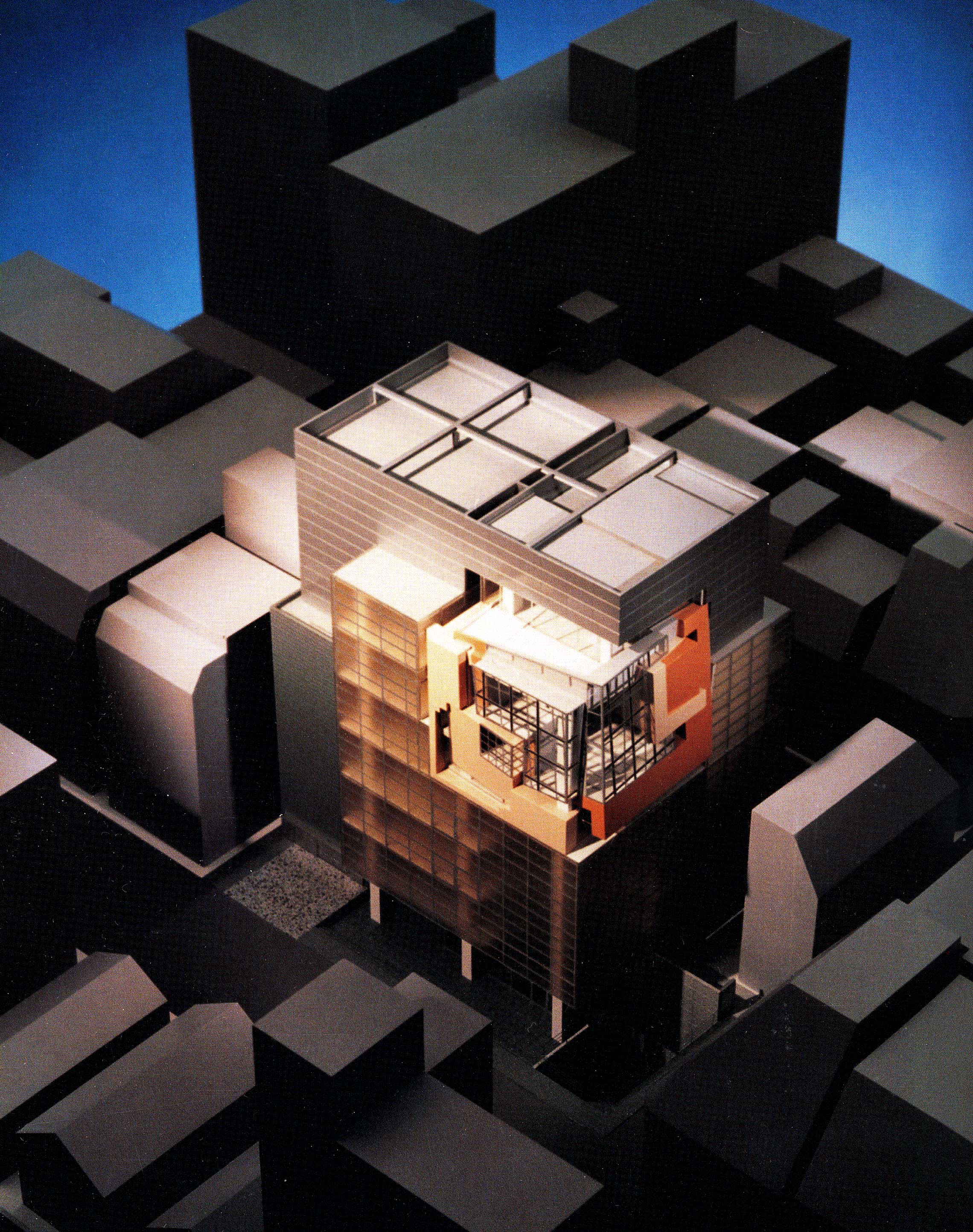 |
| |
|
|
| |
|
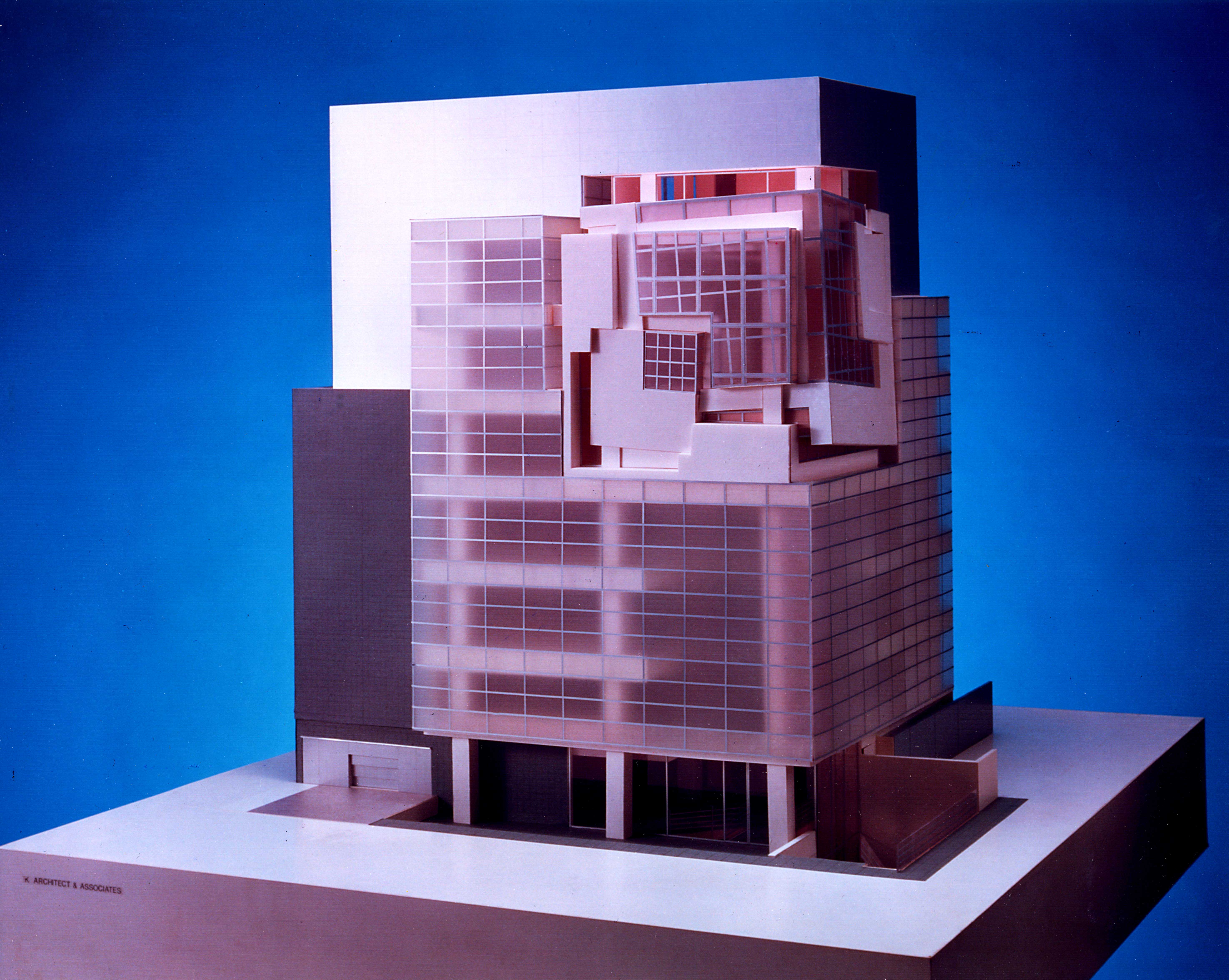 |
| |
|
|
| |
|
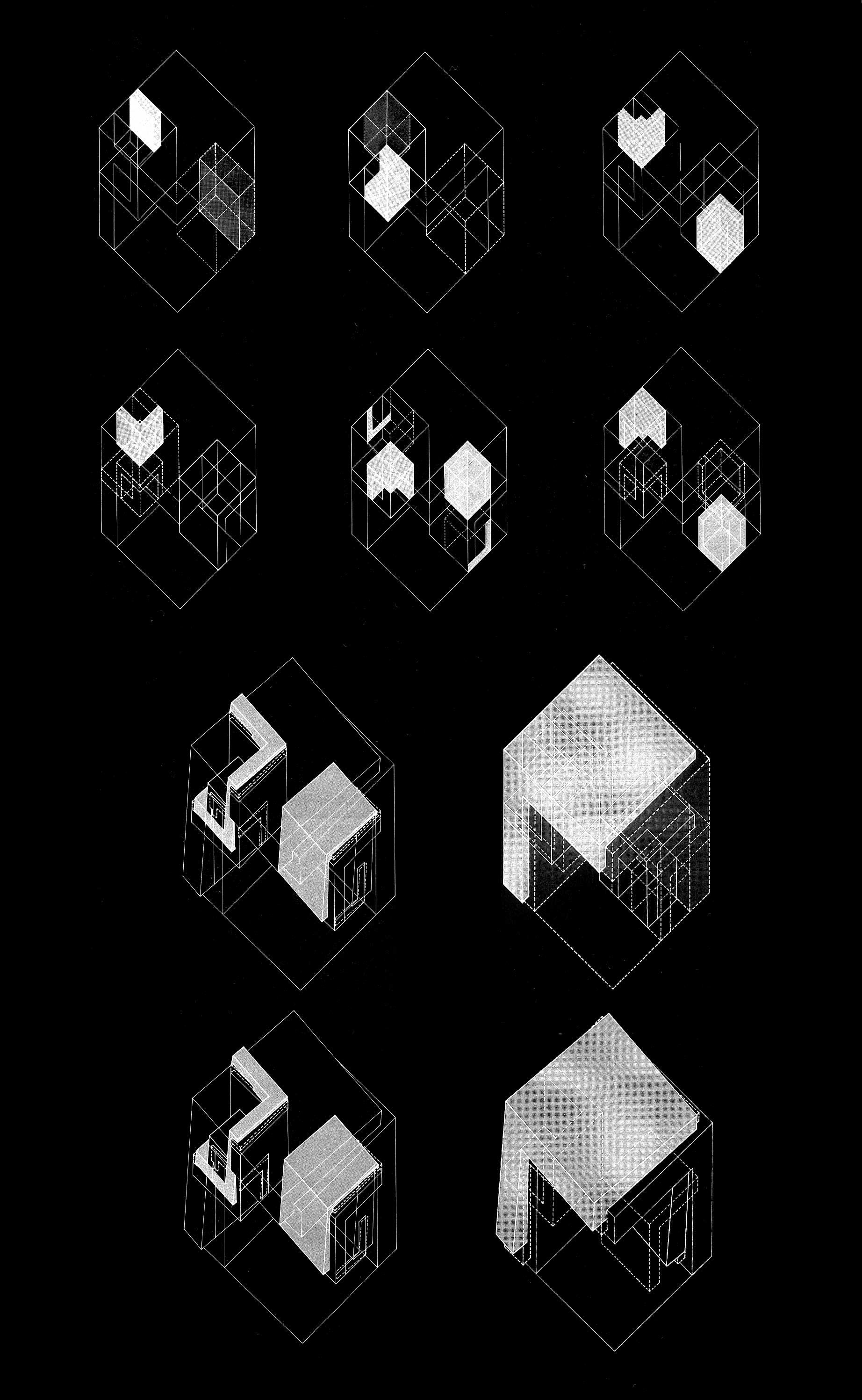 |
| |
|
|
| |
|
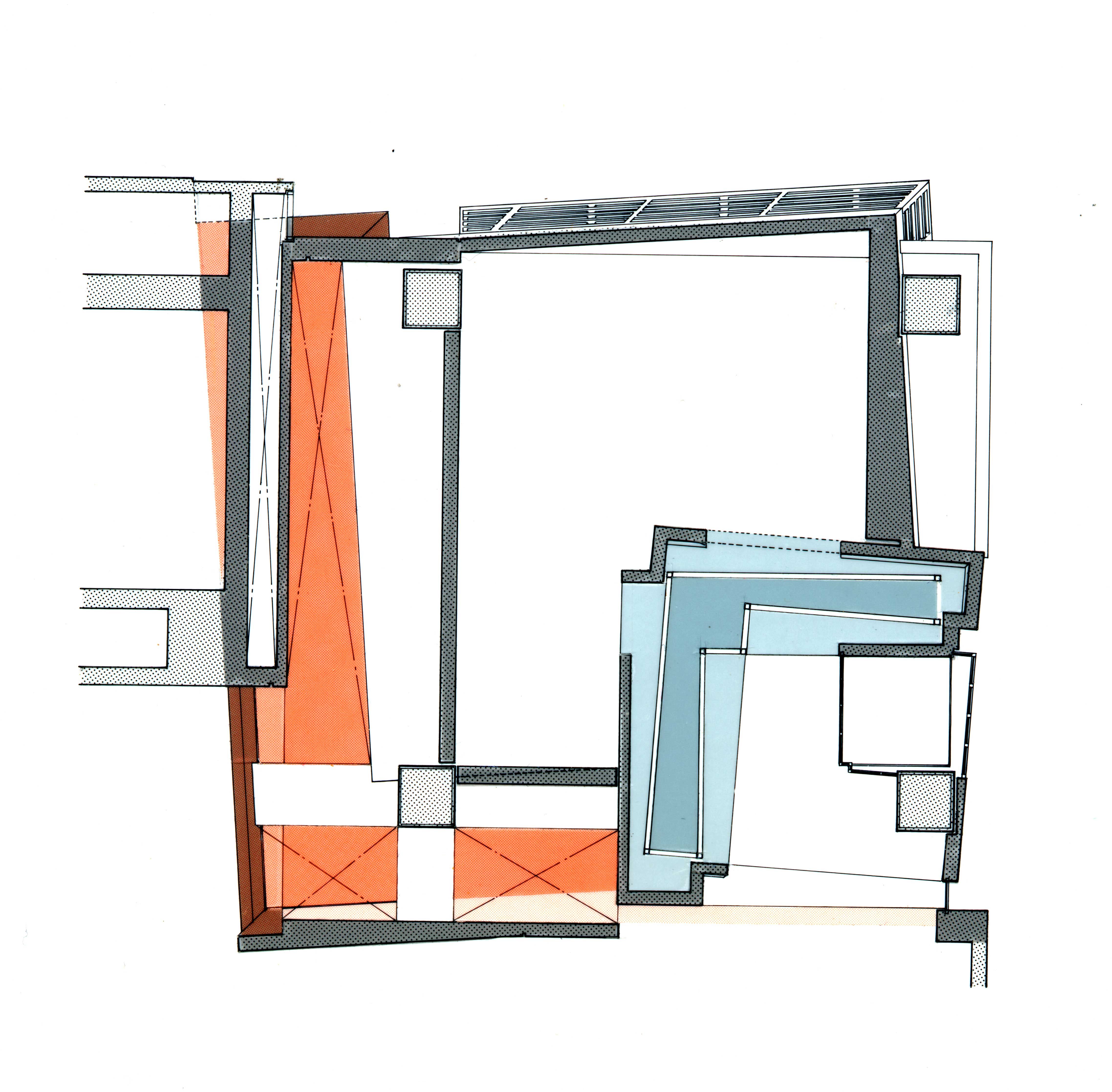 |
| |
|
|
| |
|
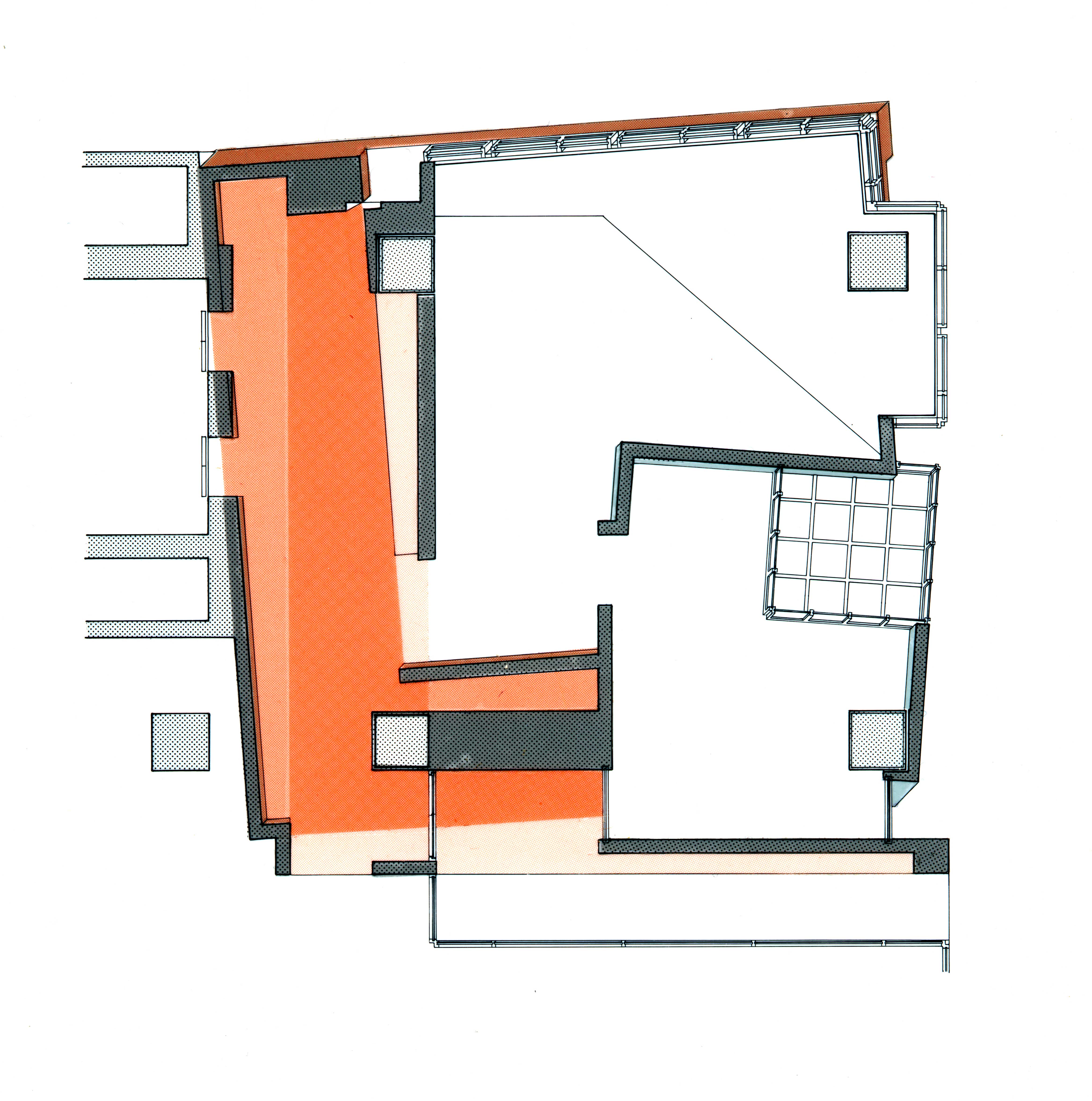 |
| |
|
|
| |
|
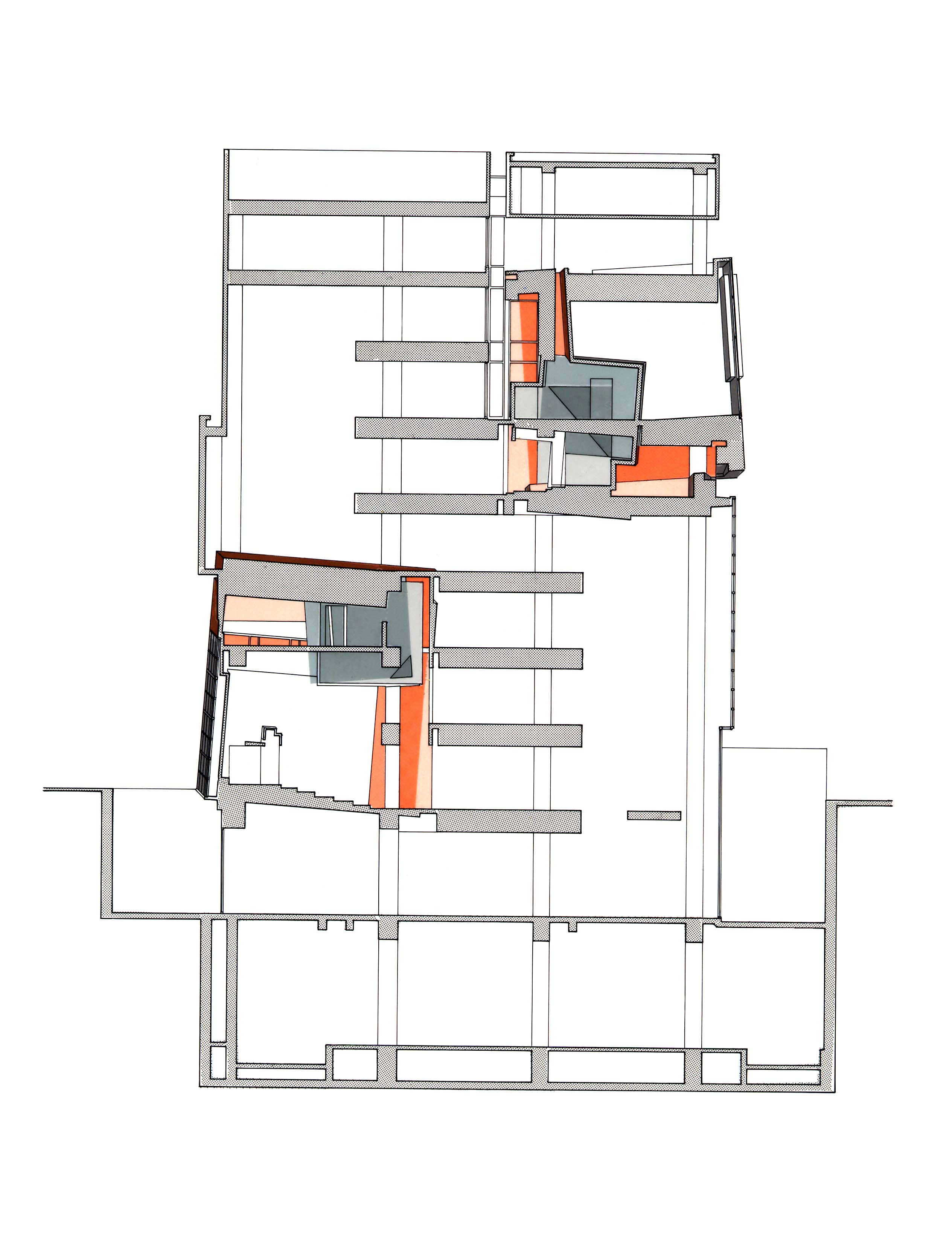 |
| |
|
|
| |
|
|
|



